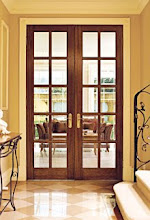We had a small win a few weeks ago when all our dispensations were approved. This is great news as it means we have a 3.5 m setback from boundary to porch and a 5.16 m setback to front wall of house. The closer setback allows us to have another 1.5 m added to the backyard which I think is about 7.3 m from fence to rear alfresco.
Now can't wait for site start. See it here soon!










