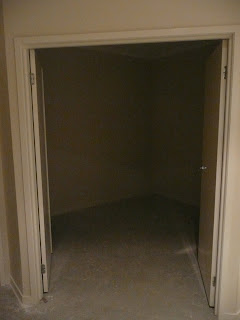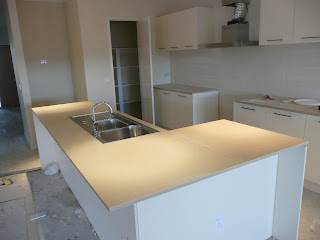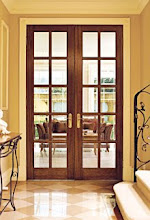
The painting is complete and it's starting to feel like a home. All doors have been painted white gloss. I was looking at a porcelain tile range today and have almost decided on the tile. It's a bit dearer than ceramic tiles but, like bricks, it's something that we're unlikely going to change in the future so we're better off choosing wisely now.

We have chosen Hog Bristle Half as our wall colour. The paint colour looks great in the bedrooms during the afternoon sun.
The waterproofing was done today with the tiling to start tomorrow (Wednesday). The garage door has been ordered and electrical fit-off within a week. The change to pier height at the porch has also been done. Check out the new height. One of the brickies said he didn't like the height or that it would looks silly. I don't think so. I think the area was too 'busy' in the first place. It's much better now and there is more wood post exposed.


We have a new Customer Service rep and have had a new Construction Supervisor for about 2 weeks now and I have only just been informed. Thanks for letting me know! One thing noticeable about these guys is their lack of communication. They have a very high turnover of staff also.
We have quite a few defects, fairly minor though. One problem are cracks appearing next to window architraves. I have been watching closely to certain areas and i'm a bit suspect to whether the builder closed the gap (reveal) enough between the window frame and plaster and just put the architrave over the top perhaps without using packers. It's only the windows with large gaps that we're having a problem with.


During the inspection, the CS said they won't be taking off the architraves. He said the the gaps 'should' have been filled correctly. How do I know that it's been done properly? It wasn't so when they fitted one architrave as I could see a small gap at the edge of the wood. Just goes to show the size of the reveal and is evident by the problem we're having with it.
Thankfully the CS now knows about the uncapped gas line behind the fireplace wall (that's been plastered over and painted by the way). Glad he found that out! I was the one who told him!
Hopefully these small issues will be sorted out in the coming weeks and we'll be at handover. The CS says that we'll be in ' 2 months at the most' which is promising.









































 The painting is complete and it's starting to feel like a home. All doors have been painted white gloss. I was looking at a porcelain tile range today and have almost decided on the tile. It's a bit dearer than ceramic tiles but, like bricks, it's something that we're unlikely going to change in the future so we're better off choosing wisely now.
The painting is complete and it's starting to feel like a home. All doors have been painted white gloss. I was looking at a porcelain tile range today and have almost decided on the tile. It's a bit dearer than ceramic tiles but, like bricks, it's something that we're unlikely going to change in the future so we're better off choosing wisely now.













